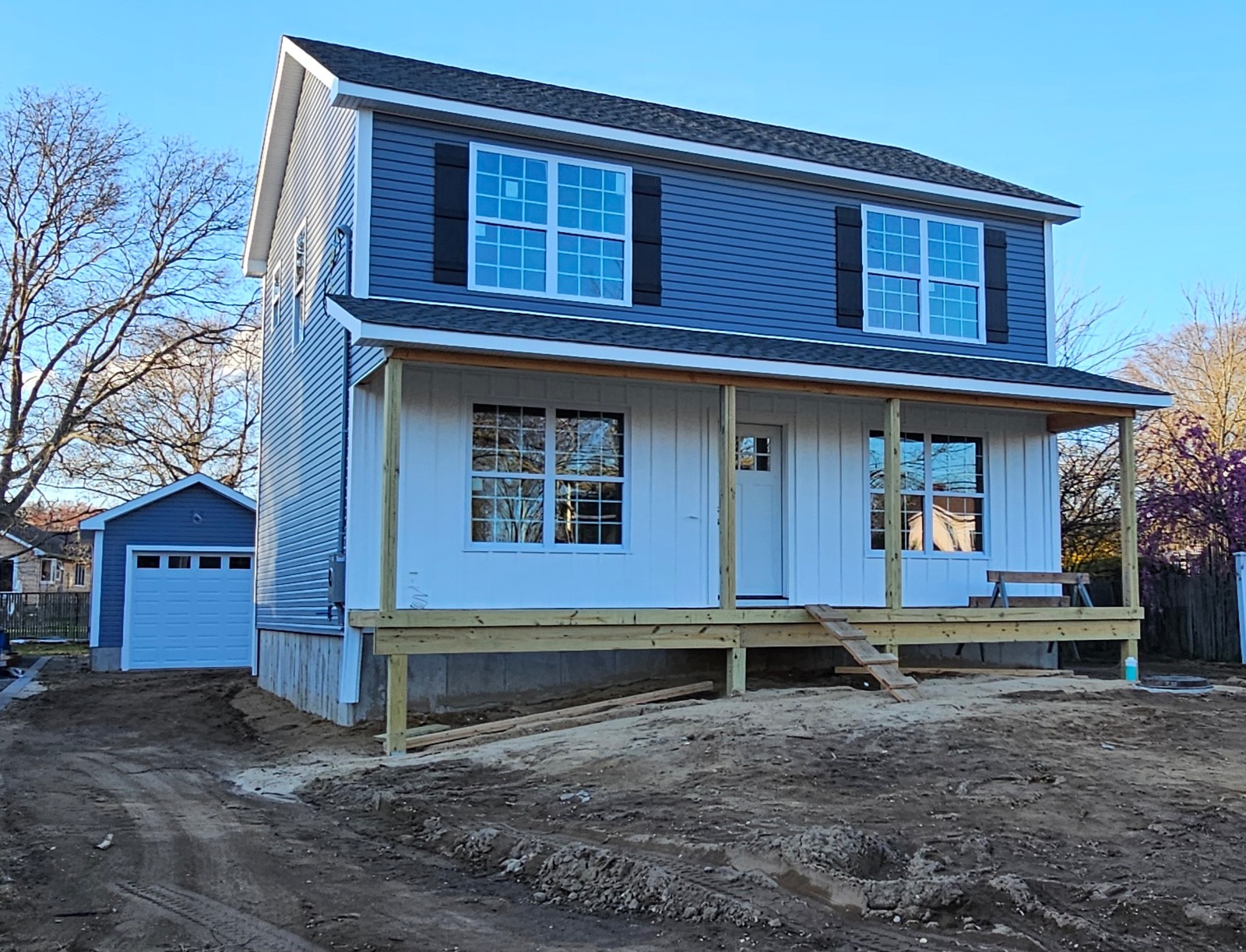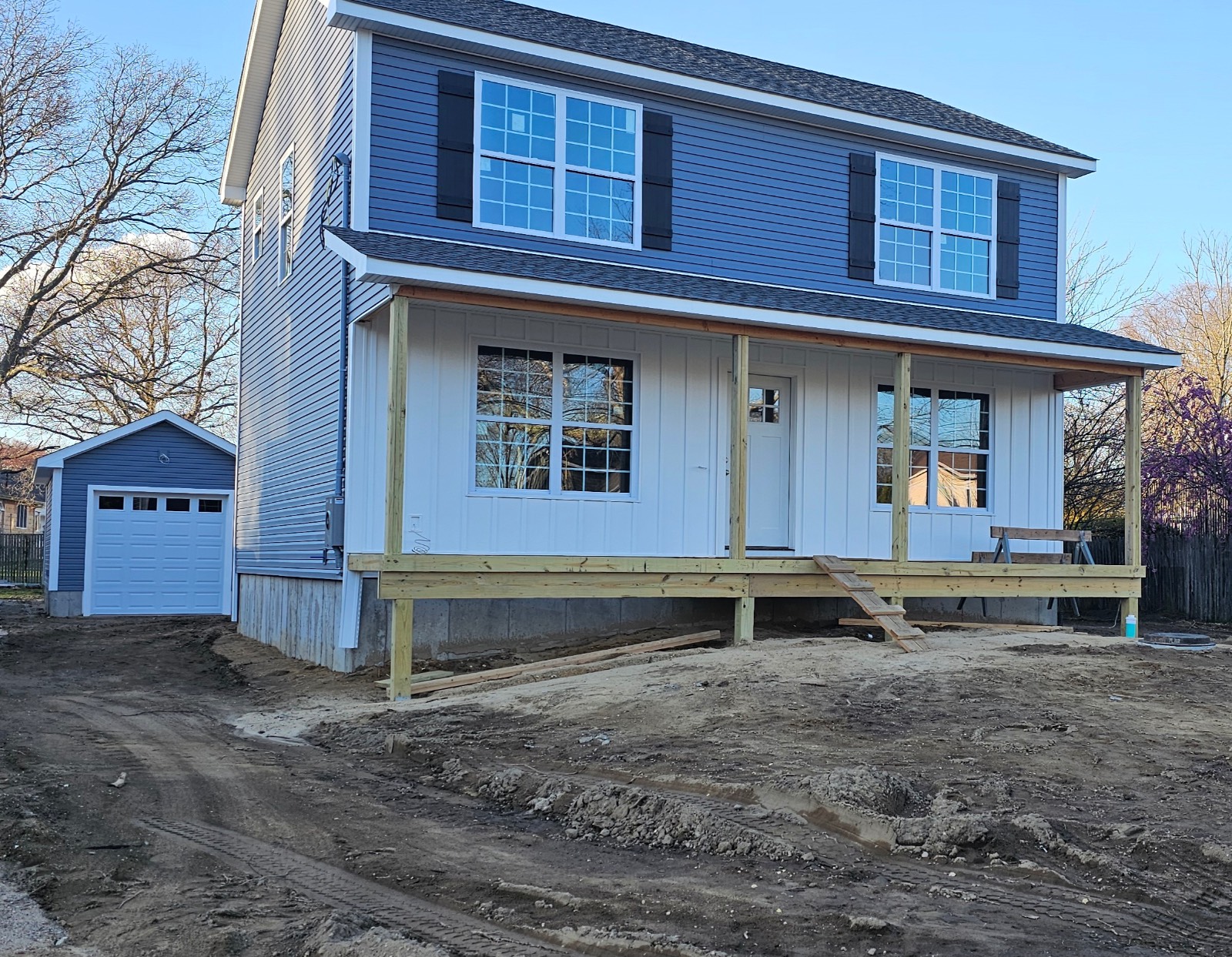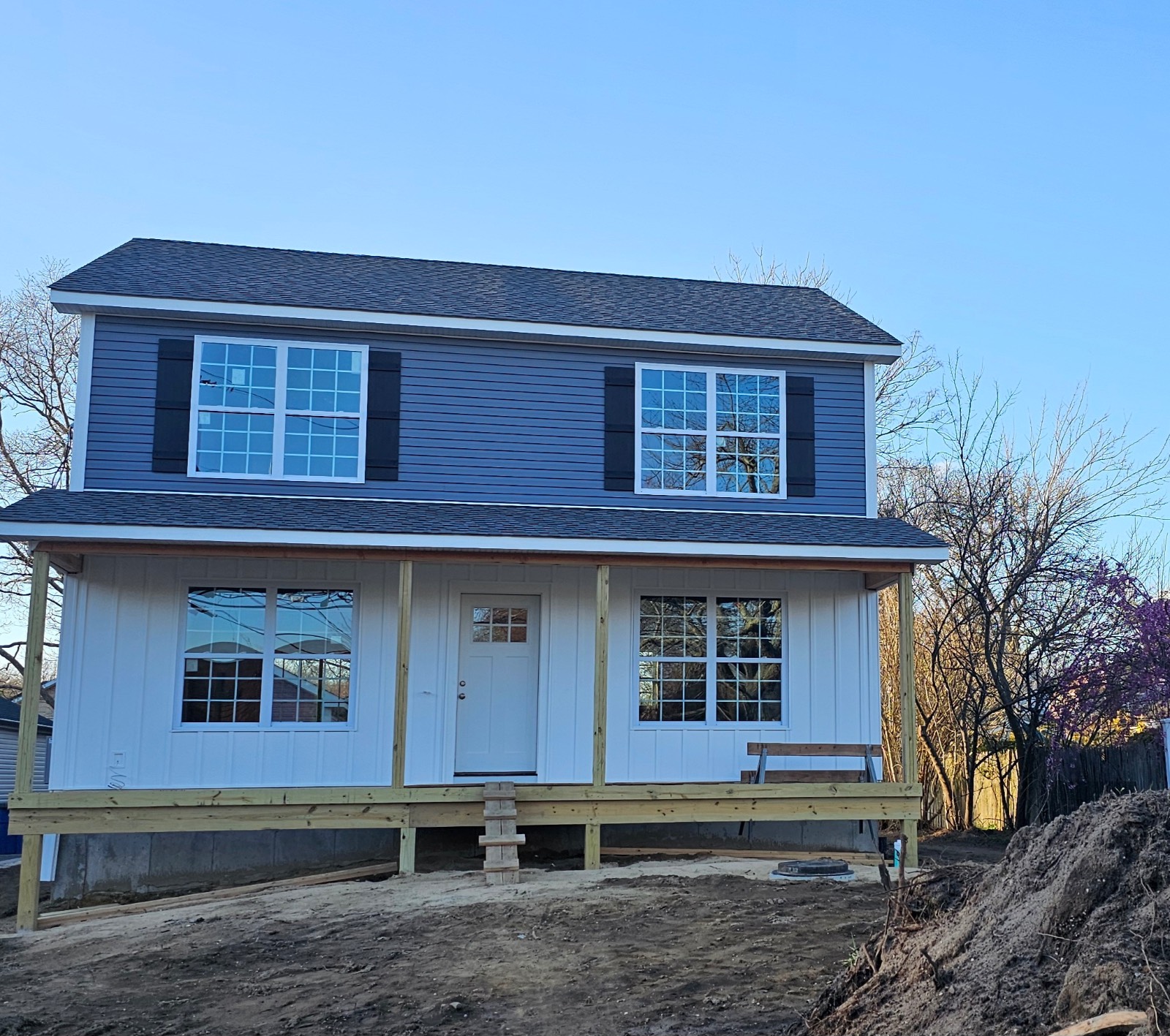25 West 1st Street, Patchogue, NY 11772
$699,000
Active for Sale
 3
Beds
3
Beds
 2.5
Baths
2.5
Baths
 Built In
2024
Built In
2024
| Listing ID |
11268674 |
|
|
|
| Property Type |
House |
|
|
|
| County |
Suffolk |
|
|
|
| Township |
Suffolk |
|
|
|
| School |
PATCHOGUE-MEDFORD UNION FREE SCHOOL DISTRICT |
|
|
|
|
| Total Tax |
$992 |
|
|
|
| Tax ID |
200-008.000-0002-053.000 |
|
|
|
| FEMA Flood Map |
fema.gov/portal |
|
|
|
| Year Built |
2024 |
|
|
|
| |
|
|
|
|
|
Custom Brand New Construction Colonial Style Home With Garage
Come & Discover The Beauty Of This Brand New Colonial Home Located In Patchogue Village. Inside You Will Find An Open Floor Plan Combining The Living Room, Dining Area & Kitchen With Gleaming Hardwood Floors That Flow Seamlessly, Hi Hats & Plenty Of Natural Light. The Heart Of The Home Is In The Beautiful Kitchen Featuring A Peninsula With Granite Counters, & Ample Cabinetry For Storage Along With A Complete Stainless Steel Appliance Package. Upstairs Indulge In A Primary Suite With Walk In Closet Plus Tiled Bath. Adjoining Are Two Other Bedrooms With Their Own Full Bath For Convenience. Enjoy The Comfort Of Central Air And A Full Basement With An Egress Window Providing Light, Great For A Home Office Or An Indoor Hobby Room. There Is A Detached Garage For Additional Storage. Close Proximity To The Vibrant Village With Great Eateries, Shopping And Plenty Of Nightlife. The Long Island Railroad Is Not Too Far For Easy Commuting. Customary New Build Fees Apply & Taxes Are To Be Assessed.
|
- 3 Total Bedrooms
- 2 Full Baths
- 1 Half Bath
- 0.20 Acres
- 8712 SF Lot
- Built in 2024
- 2 Stories
- Available 4/12/2024
- Colonial Style
- Full Basement
- Lower Level: Unfinished
- Renovation: Brand New Construction, Hardwood Floors Throughout, Tiled Bathrooms, Peninsula With Granite Tops In The Kitchen, Central Air, Egress Window In The Basement, Detached One Car Garage
- Eat-In Kitchen
- Granite Kitchen Counter
- Oven/Range
- Refrigerator
- Dishwasher
- Microwave
- Stainless Steel
- Appliance Hot Water Heater
- Ceramic Tile Flooring
- Hardwood Flooring
- Living Room
- Primary Bedroom
- Walk-in Closet
- Kitchen
- First Floor Bathroom
- Forced Air
- 2 Heat/AC Zones
- Central A/C
- Frame Construction
- Vinyl Siding
- Asphalt Shingles Roof
- Detached Garage
- 1 Garage Space
- Municipal Water
- Private Septic
- Open Porch
- New Construction
- Near Bus
- Near Train
- $616 Village Tax
- $376 Other Tax
- $992 Total Tax
|
|
FIORE REAL ESTATE SALES CORP
|
Listing data is deemed reliable but is NOT guaranteed accurate.
|






 ;
; ;
;